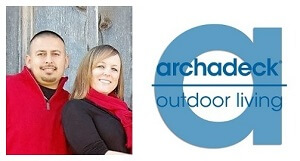One of the benefits of choosing Archadeck for your outdoor living space project is how we strive to make your addition appear original to your home. Designing and building with originality in mind may seem simple enough, however, in order to do so takes a great deal of experience, knowledge, expertise and thoughtful consideration. This is not only the case from an aesthetic perspective but is also important in the structural components that make up your addition.
Our most recent covered patio addition in Forney, TX, serves as the perfect example of an addition that appears to have been built originally with the home.
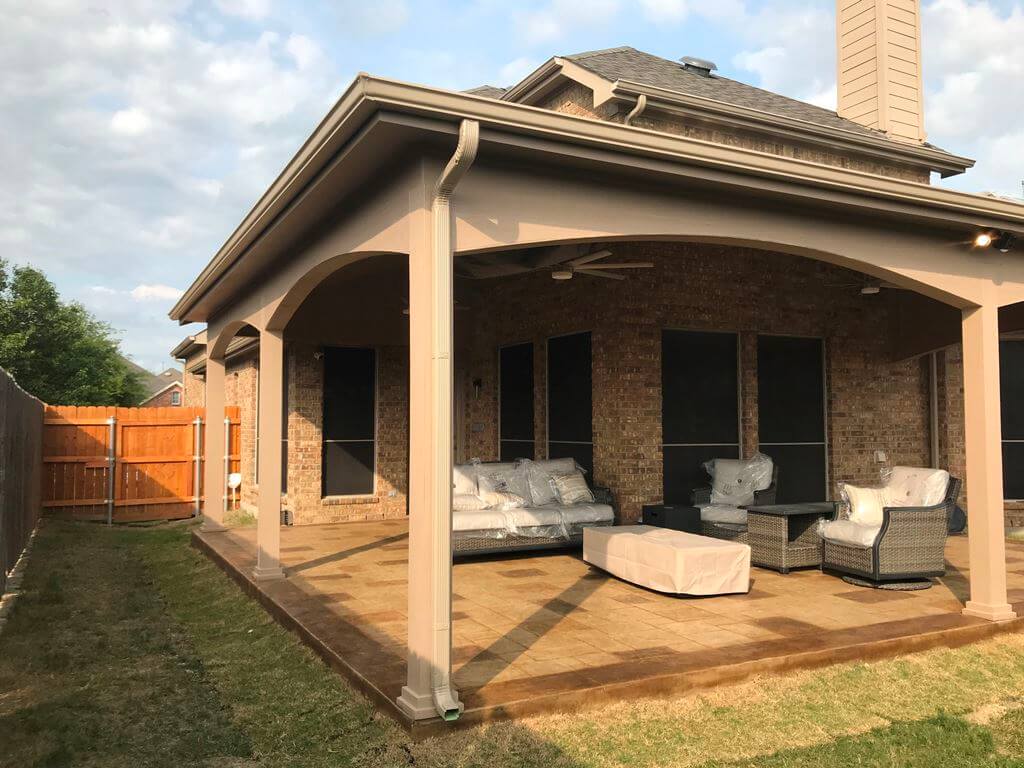
After deciding that they needed a spot for shade and solace, and following a nightmarish experience with a less-than-seasoned builder, these homeowners decided to contact Archadeck of NE Dallas Southlake to create the covered patio they yearned for.
We Make It Look Easy!
As you can see from the before image below, this home had a basic concrete slab patio off the back of their home. It is hard to believe looking at the new patio cover we added that the structure wasn’t designed and built at the same time as the home isn’t it? The new covered patio fits like the final piece of this outdoor living space puzzle — with a complimentary roofline, cohesively matched finish materials and the same arches visible in the design on the face (front) of the home.
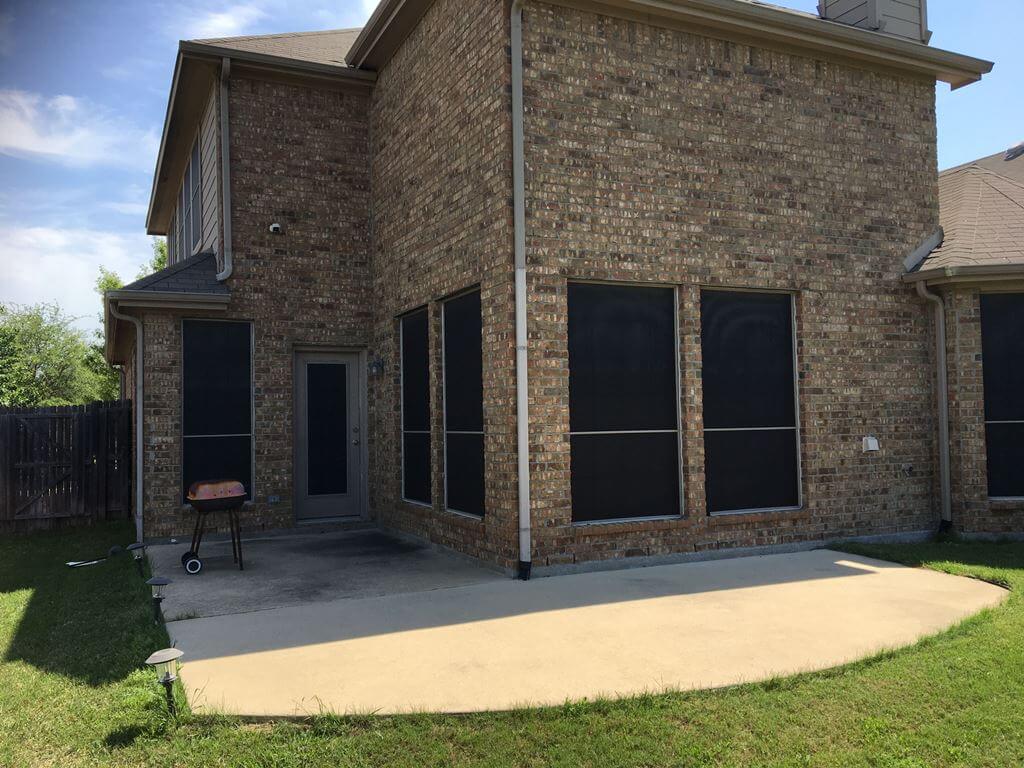
— Before

— Notice how we used the same arched design for the patio cover present on the front of the home.
Bringing the Covered Patio Design Full Circle
To bring this stunning new addition full circle, Archadeck of NE Dallas-Southlake first jazzed up the concrete patio by adding a stain and stamp overlay. We used an Ashlar stamp pattern with a 12" border and stained the area in a combination of bone, pecan tan and walnut then we applied a walnut release on top. The border was stained in walnut.
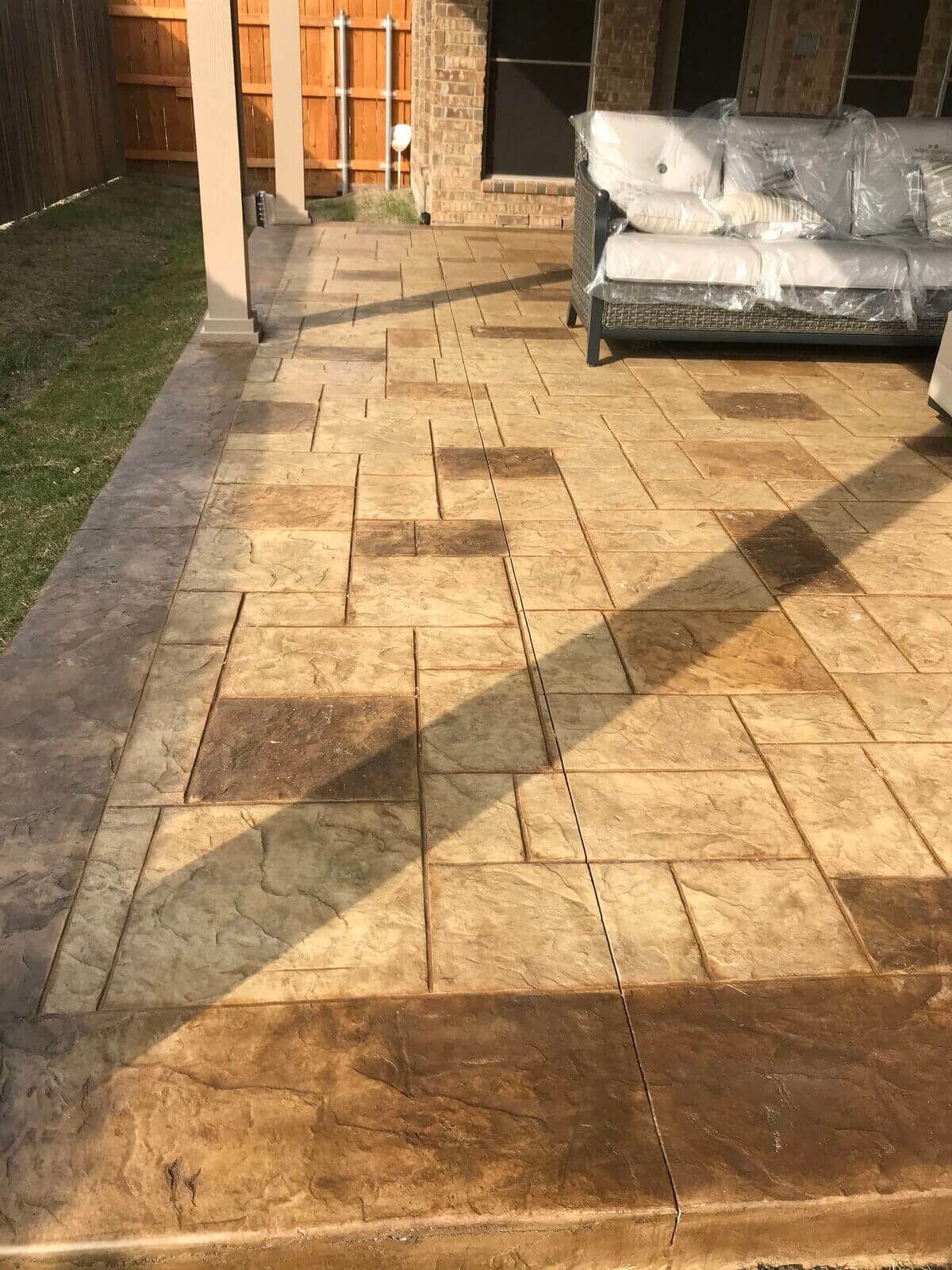
We also finished the exterior of the covered patio taking hints from the materials used on the exterior of the existing home. This includes Hardie board siding, which we painted to match the house. Gutters were added as well. We finished the interior of the patio cover using a Hardie board ceiling finish. We added three (3) ceiling fans within the interior of the addition along with lighting, outlets and a unique drop-down mount for the TV.
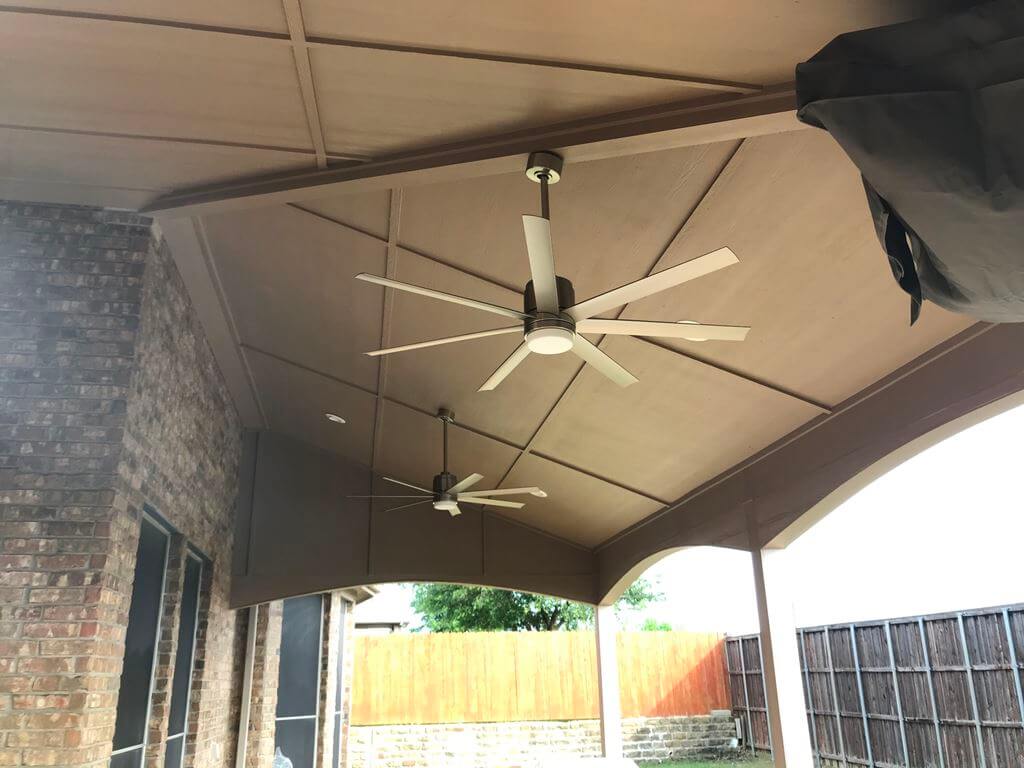
The homeowners are just elated with their new covered patio addition! Our success in being able to deliver a custom patio such as this is because we are a national company. Our engineers design all the structural details of how each one of our projects is to be built whereas a lot of companies let the carpenters make the decision. This puts us light years ahead of the competition in terms of the quality and workmanship we bring to the table. Being in the field is where theory turns to practicality and having the right contractor can ensure the integrity of your new porch or patio cover in correlation with your existing home. Our goal is to give you a cohesive design that looks original to your home.
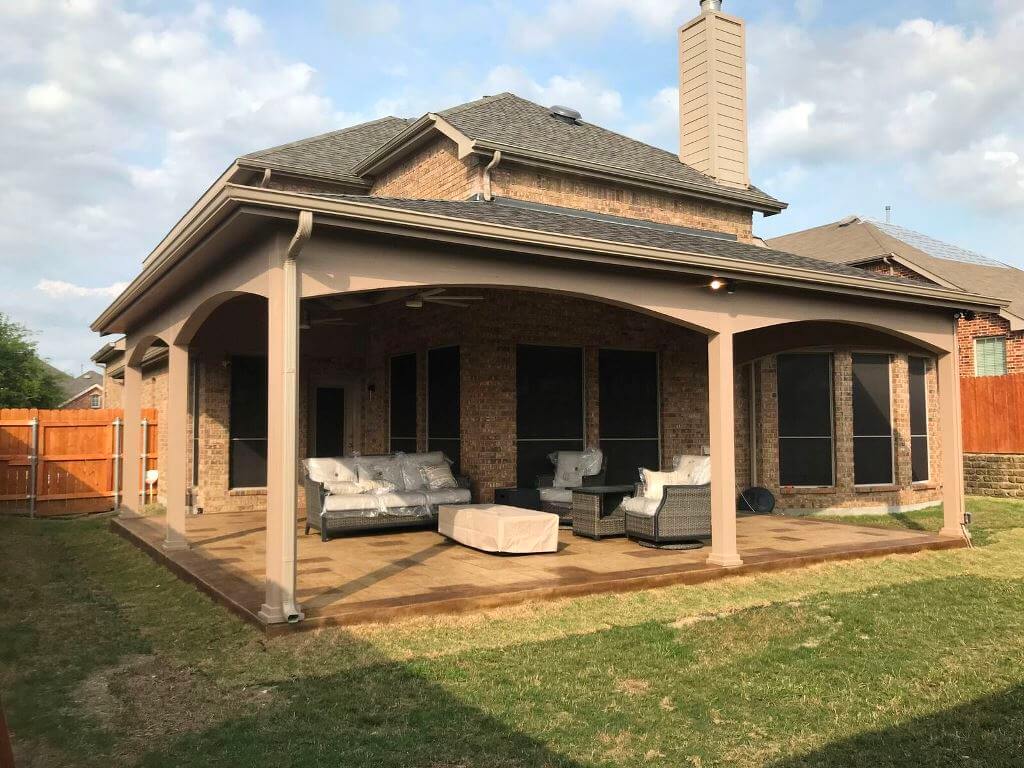
A successful project ends with a quality structure that harmonizes with all the elements of your home and landscape!
Contact us today at (972) 433-7526 to schedule your design consultation. The consultation is free but the rewards a new space from Archadeck provides are priceless.
